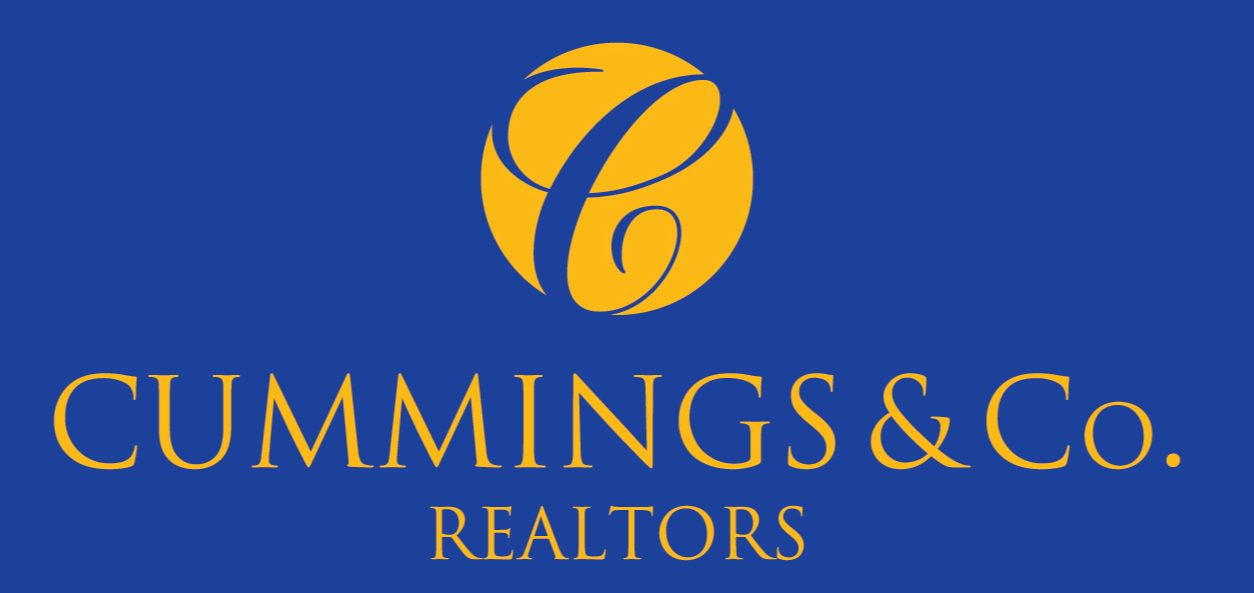The median home value in Ruxton, MD is $1,218,700.
The national median home value is $308,980.
The average price of homes sold in Ruxton, MD is $1,218,700.
Ruxton real estate listings include condos, townhomes, and single family homes for sale.
Commercial properties are also available.
If you like to see a property, contact Ruxton real estate agent to arrange a tour
today!
Learn more about Ruxton Real Estate.
**TO-BE-BUILT** A gorgeous custom home by BENHOFF BUILDERS in Ruxton, one of Baltimore County's most desirable neighborhoods. Work with Maryland's top Custom Builder to design build your Dream Home. Other models & floorplans available to choose from. Work with our architect or bring your own. Ask about our other Ruxton Lots (we have several!) These prime lots wont last long, call and let us give you the Grand Tour of our available Lots, and recent work. Don't believe the hype that there is nothing available in Ruxton! Contact us and explore the various opportunities to make your dreams a reality. Transfer tax and doc stamps on lot sale are to be paid by the buyer. Images, Pricing & Listing Details are subject to change based on Customer selections and customizations.
**TO-BE-BUILT** A gorgeous custom home by BENHOFF BUILDERS in Ruxton, one of Baltimore County's most desirable neighborhoods. Work with Maryland's top Custom Builder to design build your Dream Home. Other models & floorplans available to choose from. Work with our architect or bring your own. Ask about our other Ruxton Lots (we have several!) These prime lots wont last long, call and let us give you the Grand Tour of our available Lots, and recent work. Don't believe the hype that there is nothing available in Ruxton! Contact us and explore the various opportunities to make your dreams a reality. Transfer tax and doc stamps on lot sale are to be paid by the buyer. Images, Pricing & Listing Details are subject to change based on Customer selections and customizations.
Copyright © 2024 Bright MLS Inc. 

Website designed by Constellation1, a division of Constellation Web Solutions, Inc.
